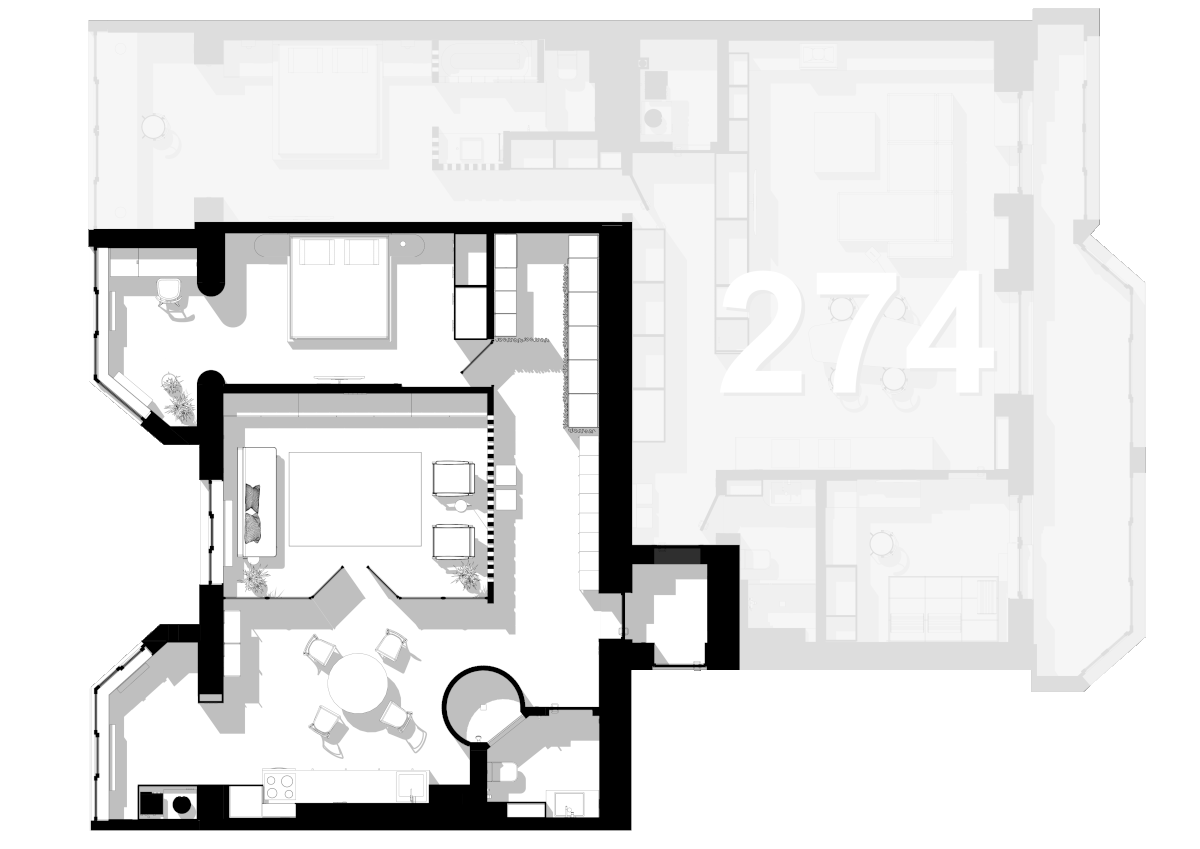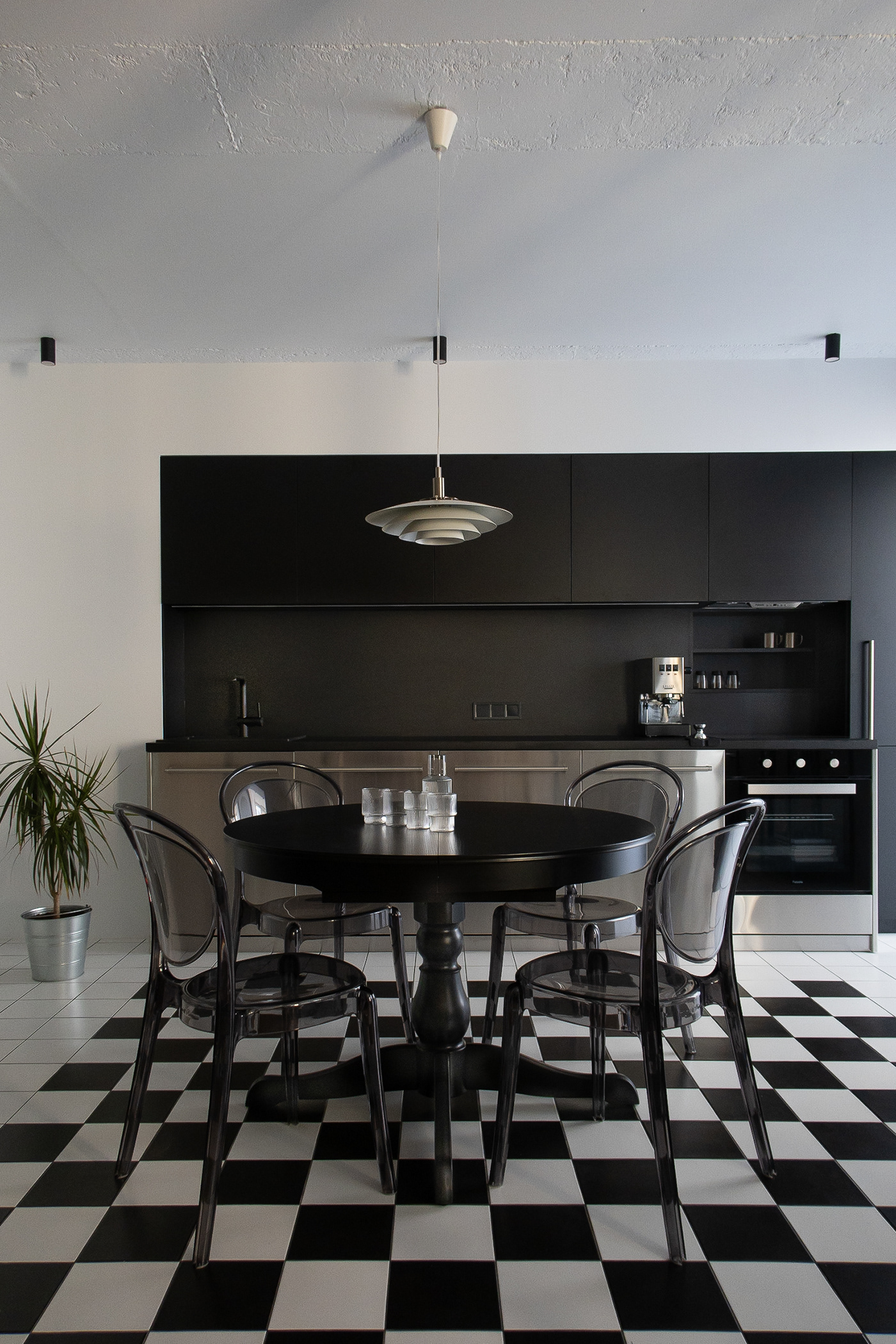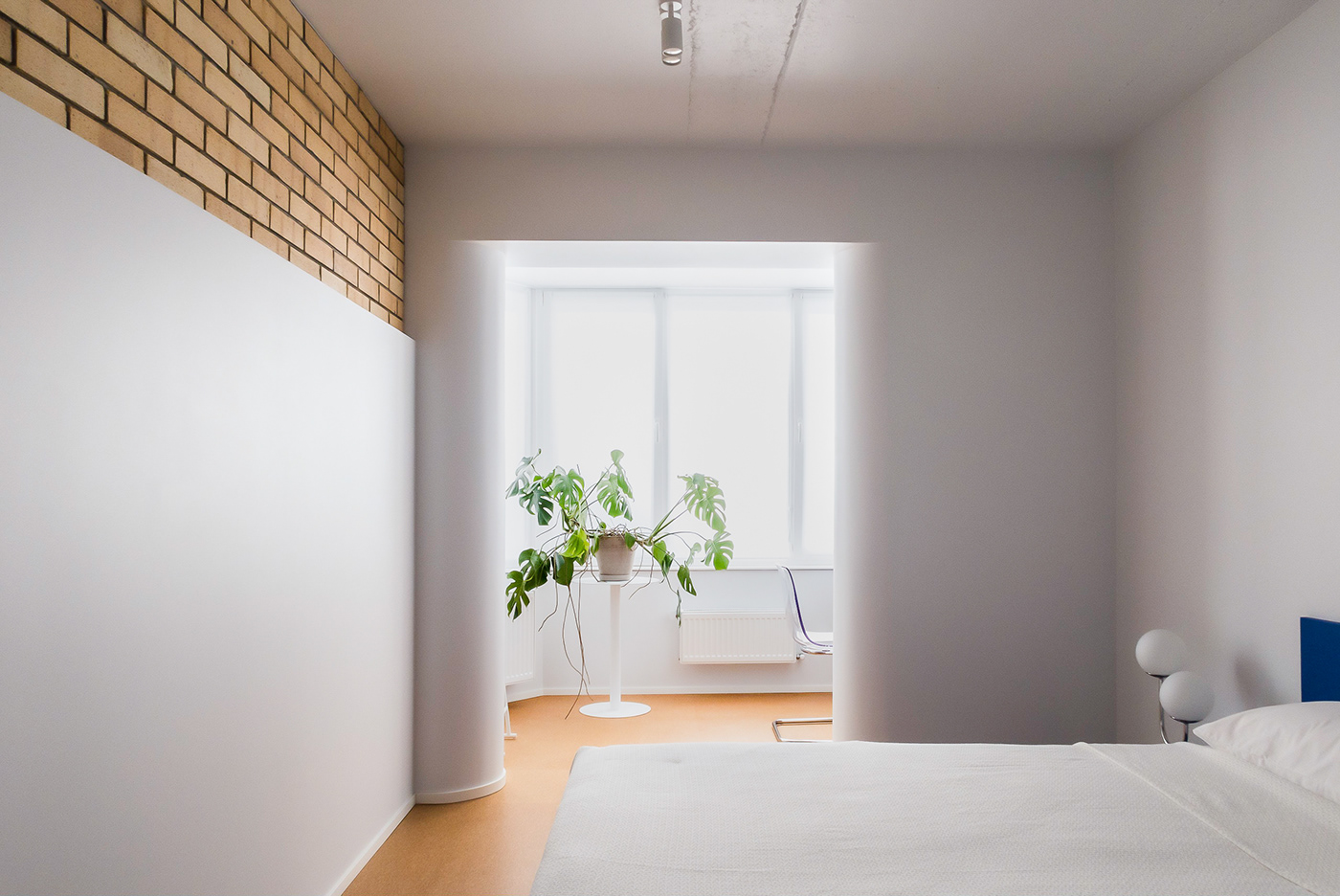appartement 273
Architects - Slava Baladinsky, Angelina Malysheva
Location - Odesa
Area - 82 sq. m
Year - 2021
Photo - Slava Baladinsky

This project is presented as one of two residential apartments, united by a common entrance group and designed for long-term rentals. Its location on the technical floor of the apartment complex is reflected in its non-standard height of 252 cm. On 82 square meters of the original premises, the facade walls have been rebuilt, windows have been replaced and engineering communications have been brought in.

The layout of the apartment allowed us to make two living rooms, as a standard solution. That is, with Isolated partitions and blank doors. But the client has agreed to a non-standard solution. We proposed to make a separate bedroom and a living room adjacent to the kitchen-dining room.

We have achieved a seamless flowing space from the living room to the dining room, without compromising on comfort and their functional purpose. Thanks to the glass showcase with swinging doors, we were able to divide the space, preserving its volume. The glass partition was made of square steel pipe, painted black matte and filled with clear glass.



We aimed to let daylight into the most separated parts of the apartment. We were able to illuminate the hallway thanks to the perforated masonry brick partition. The bathroom was illuminated through a radial shower partition made of glass block. The geometric pattern given in the planes, walls and floor contributes to a visual increase in the scale of the space of the hallway.




The stylistics of the apartment was determined in accordance with the context of the technical floor. Initially, the space was perceived by the clients as frighteningly "not residential" and they wanted to achieve the opposite effect, setting us the task to create the most comfortable space not associated with the technical floor. But it seemed to us that despite the limited height of the room, small windows and not even concrete slabs of ceiling, we will be able to keep the context of urbanism, combining it with a soft and cozy atmosphere of the living space.

The background of the white walls and ceilings was integrated with an accent material - fireclay bricks. In its texture and warm mustard color, we considered the peculiarity of the material, to emphasize the urban look and balance the light in the reflection of the white planes of walls and ceilings. Fireclay brick is a metaphor for warmth; it is used to build stoves and steam rooms.





The cork floor was chosen with a small fraction of the pattern, so that the seams between the boards are practically unreadable and the plane looks monolithic. The idea of using this material is not typical for rental apartments, but as a material Cork is an alternative to parquet. Also Cork used to be used in the premium interiors in the 90's, which symbolizes the vintage material and gives a cozy, softening the texture and volume of the brick walls.



The kitchen-dining room is decorated in a black and white color scheme. Strict geometric brick masonry patterns are matched to the chess-like mottled layout of the tile floor and the vertical rhythm of the glass blocks. Black dining room furniture and kitchen set contrasts at the base of the planes of white walls and ceilings.


The volume of the radial glass-block partition also gives a vintage look that adds to the coziness. Plastic transparent chairs are matched in context to the glass blocks and glass partition of the living room. At night, the cylindrical shower volume serves as an interior light for the common space between the hallway and dining room.





The kitchen furniture fronts and drawers in the living room are made of stainless steel. The polished metal also reflects the character of urbanism, but elegantly combined with both the black and white contrasts of the kitchen and the warm textures of the living room materials.

The bedroom is the brightest and softest space in the apartment. We combined the cork floor from the living room with bright blue accents of the furniture. The IKEA table lamps in the shape of spheres resonate with the large bright blue handles of the white closet.

The brick wall adjacent to the living room was partially covered by a white box plane. This allowed us to show the unity of the materials and not to overload the context of urbanism in the relaxation area.



The cylindrical shape of the shower in the bathroom creates a dual sense of space.
The glass block brings a lot of daylight into the bathroom, which, in the strict geometric rhythms of the joints, refracts light very effectively. At the same time, the ceiling and floor planes of white micro-cement cut off the borders of the glass and give a softer perception of the space.

Implementing the shower area was not an easy task. It was necessary to calculate all the joints and multiples of height very accurately, to integrate the hidden engineering systems, to create the necessary reinforcement structures. The implementation of the brickwork also concealed many unobvious surprises. All in all, we were happy with the experience, setting ourselves non-standard tasks.






